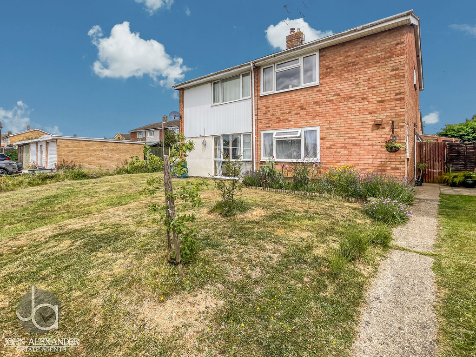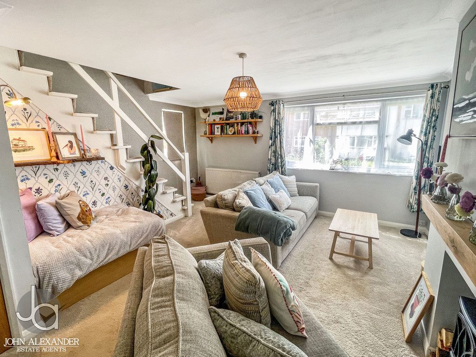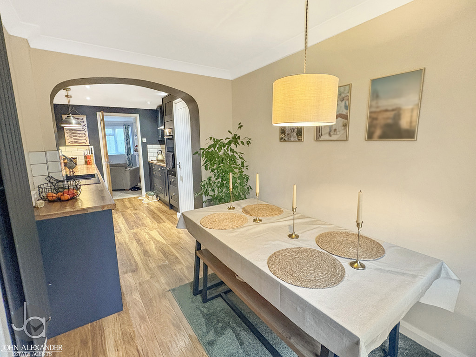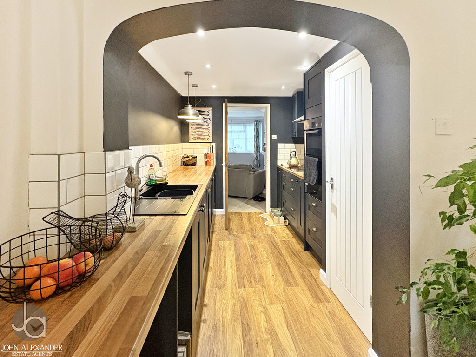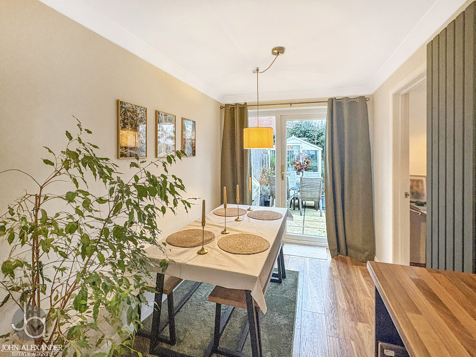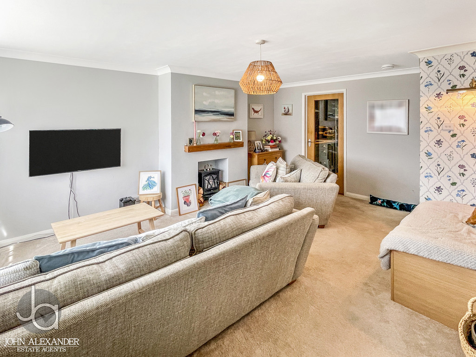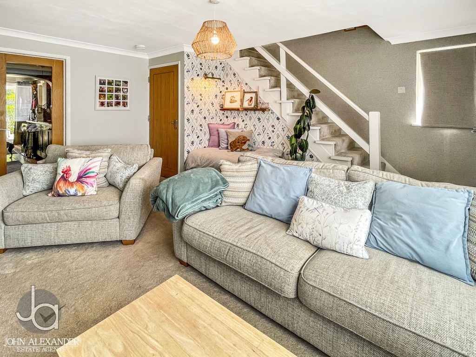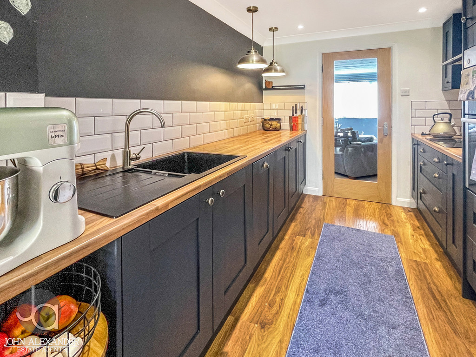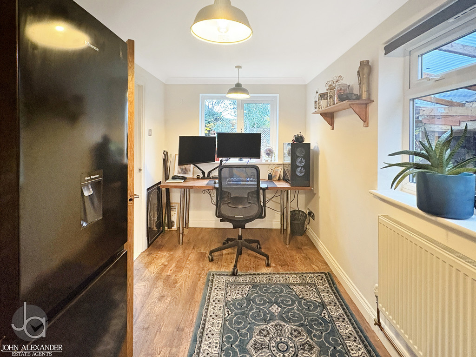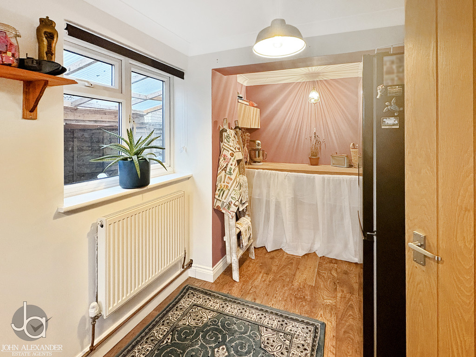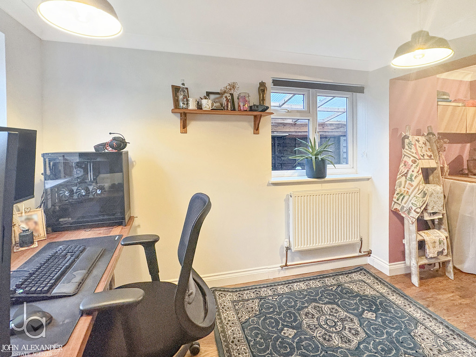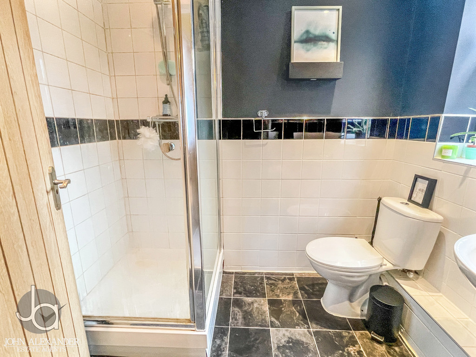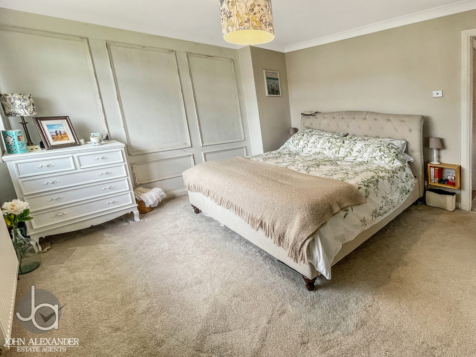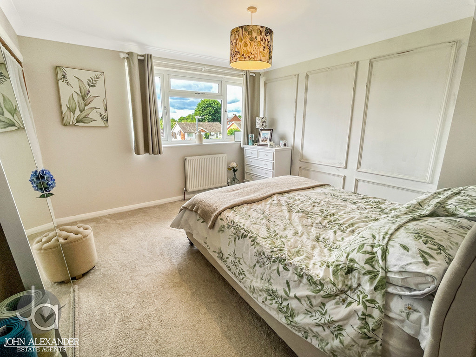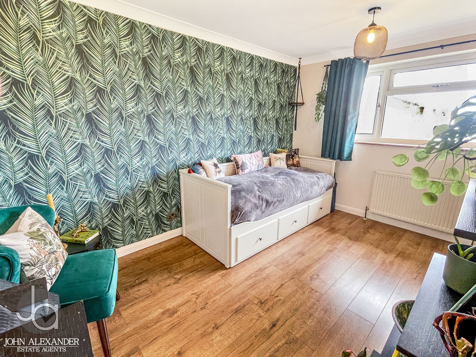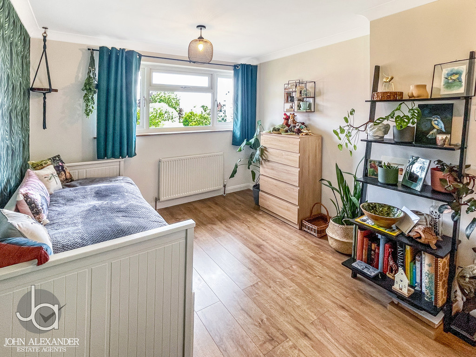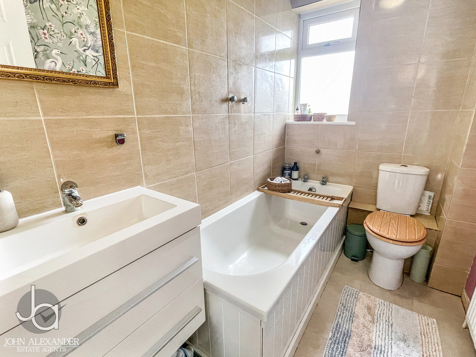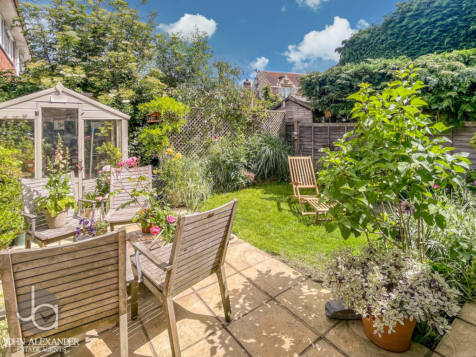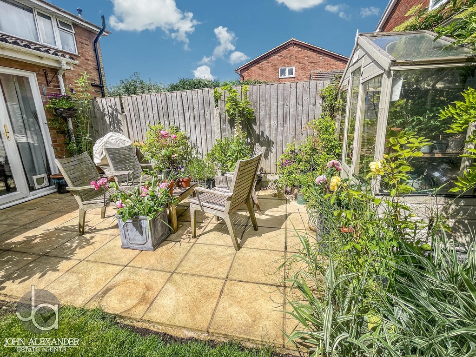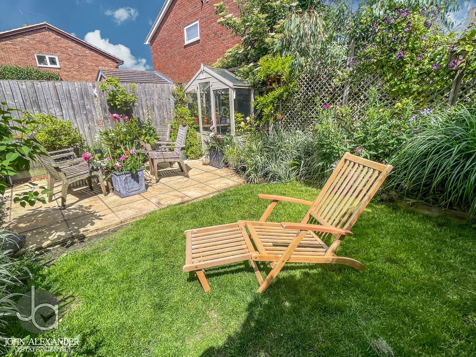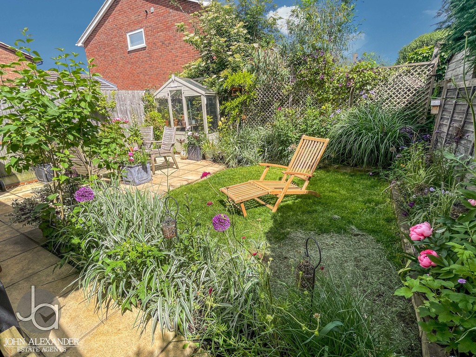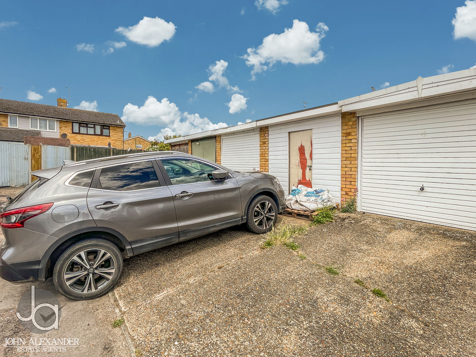Globe Walk, Tiptree, Colchester
£300,000 Guide Price
Property Overview
Summary
Welcome to Globe Walk– a charming and well-appointed semi-detached home designed for both comfort and style. The property offers two double bedrooms, a downstairs shower room and family bathroom, a stylish modern kitchen, dining area and study. Externally this home showcases a beautiful landscaped garden with a garage and driveway.
Property Features
Full Details
OVERVIEW *Guide Price £300,000 to £325,000*
Welcome to Globe Walk- a charming and well-appointed semi-detached home designed for both comfort and style. The property offers two double bedrooms, a downstairs shower room and family bathroom, a stylish modern kitchen, dining area and study. Externally this home showcases a beautiful landscaped garden with a garage and driveway.
STEP INSIDE As you enter the property through the entrance hall, you'll find a convenient ground floor shower room on your right, perfect for guests or quick refreshes.
Continuing ahead, you'll be greeted by a spacious living room that serves as the heart of the home, offering ample space for relaxation and entertainment. The modern, beautifully designed kitchen is just off the living room, boasting elegant wooden cabinetry that complements its modern amenities and provides plenty of storage and workspace. Adjacent to the kitchen is the inviting dining room.
This home also features a dedicated office space, offering a quiet and productive environment perfect for remote working or study.
Upstairs, the property boasts two generously sized double bedrooms, each designed to be a tranquil retreat at the end of the day. Completing the upstairs amenities is a stylish family bathroom, fitted with contemporary fixtures and finishes, ensuring a luxurious experience.
DIMENSIONS Entrance Hall
Shower Room
Lounge 15'9" x 15'0"
Kitchen 9'9" x 7'7"
Dining Area 10'10" x 6'10"
Study 15'4" x 7'0"
Landing
Bedroom One 12'5" x 11'4"
Bedroom Two 13'2" x 9'8"
Bathroom
STEP OUTSIDE The property boasts a welcoming exterior with a spacious driveway leading to a convenient garage. The front of the house is adorned with a generous lawn, complemented by a path and some greenery, providing a charming first impression.
At the rear, the property reveals a beautifully landscaped garden. This tranquil haven features lush green grass, a variety of plants, and vibrant flowers. A patio area is perfect for outdoor dining and relaxation.
Enquire About This Property
If you would like to arrange a viewing of this property or if you have any questions or queries then please contact us using the following information
