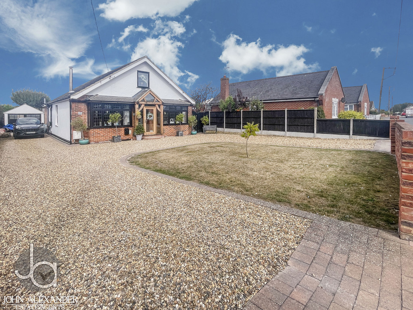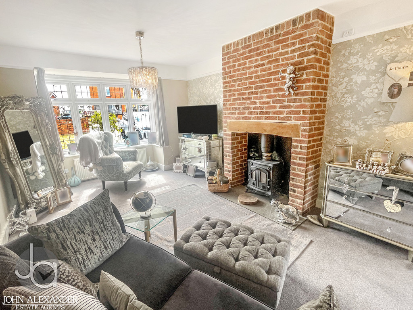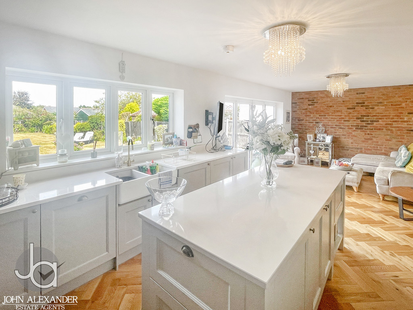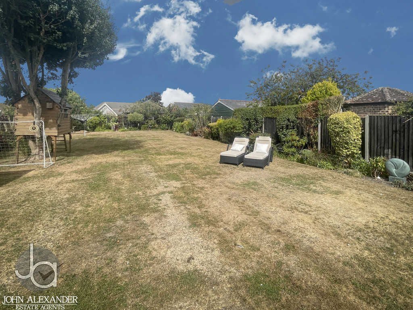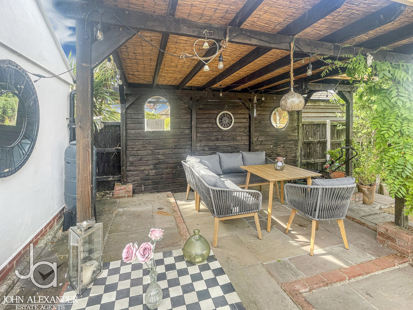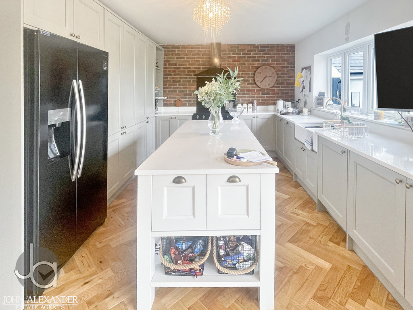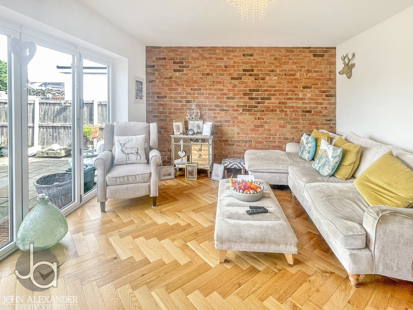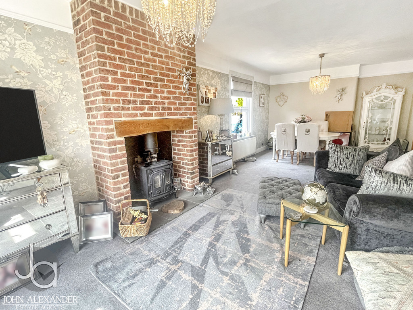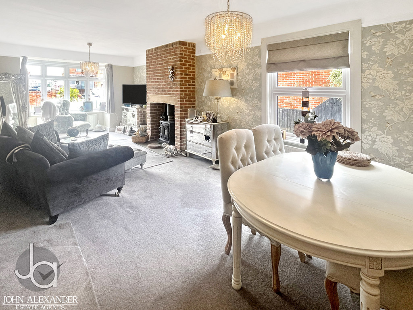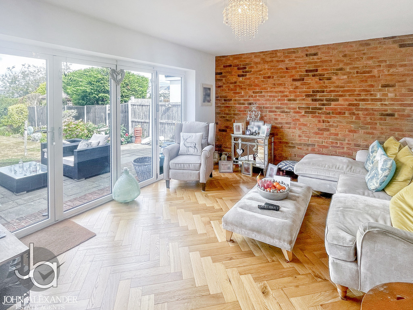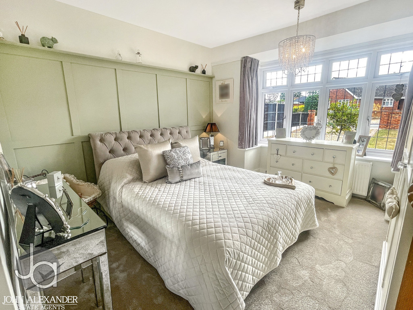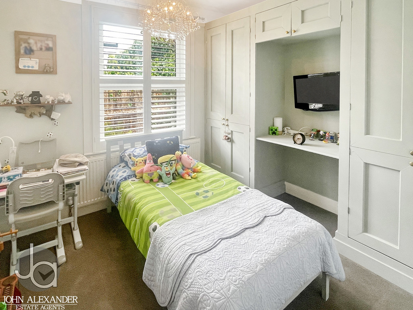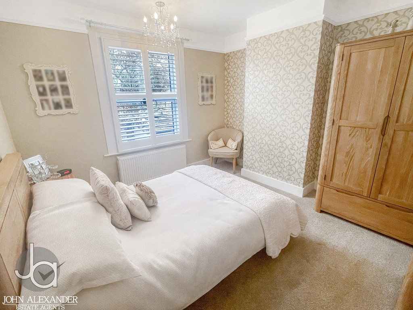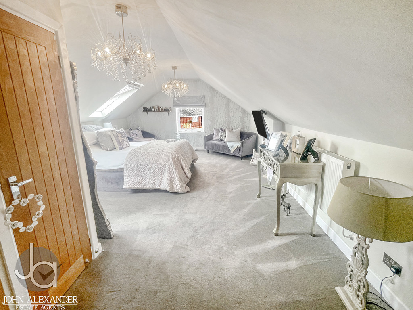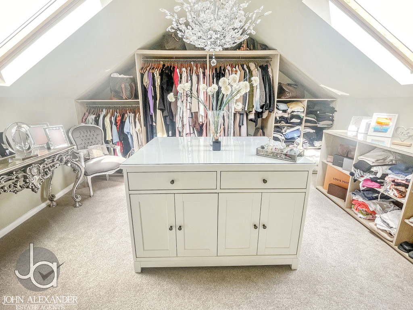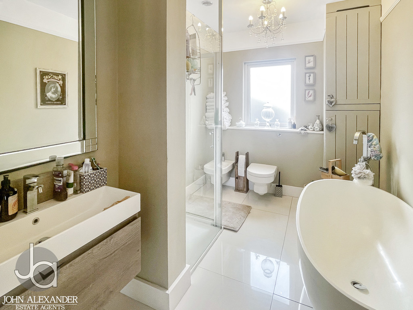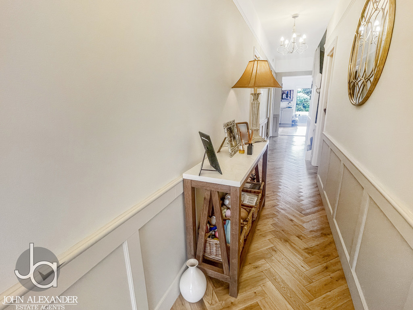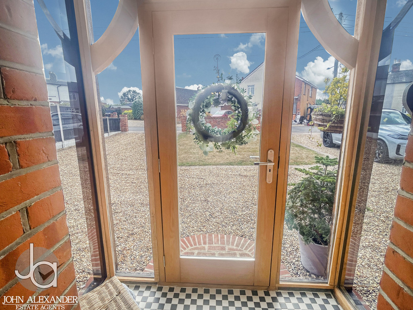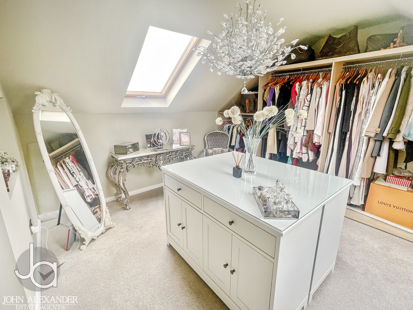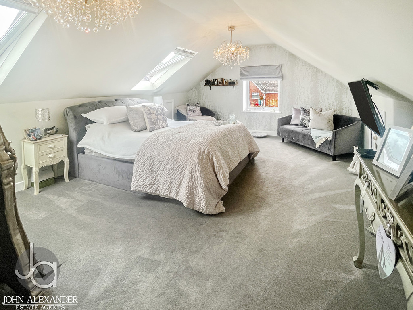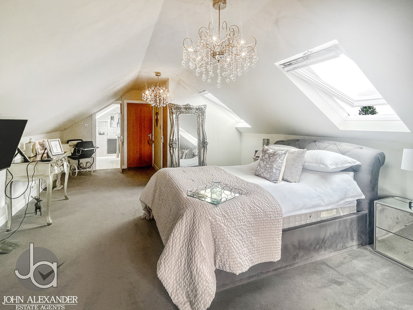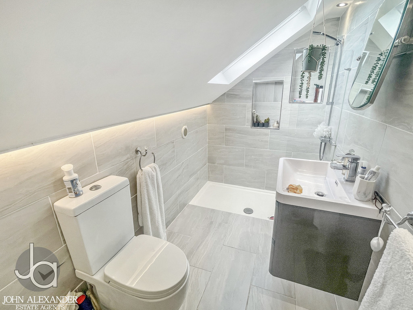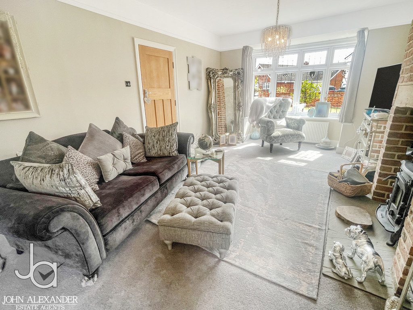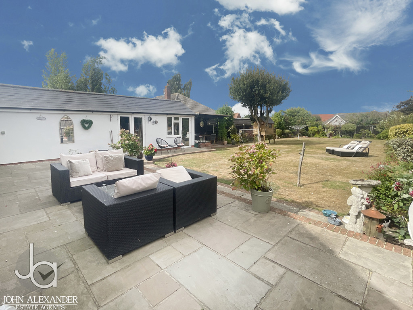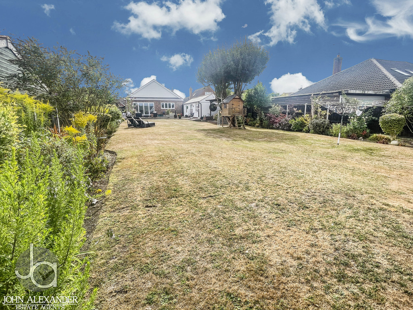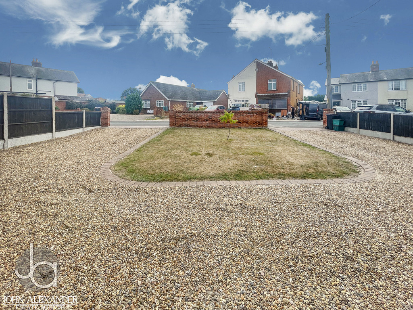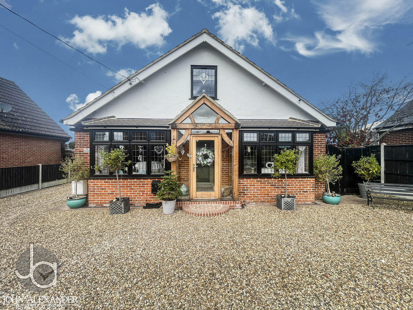New Road, Tiptree, Colchester
£630,000 Guide Price
Property Overview
Summary
This stunning four-bedroom detached bungalow has been thoughtfully renovated throughout, offering a perfect blend of contemporary luxury and functional family living. Situated in one of Tiptree’s most sought-after locations, the property benefits from an impressive in-and-out driveway, a generous plot, and beautifully designed interiors including the whole first floor designated to the master suite. This exquisite property is completely turnkey, ready for you to move in without any work or delay.
Property Features
Full Details
OVERVIEW ***GUIDE PRICE £630,000 TO £660,000***
This stunning four-bedroom detached chalet style bungalow has been thoughtfully renovated throughout, offering a perfect blend of contemporary luxury and functional family living. Situated in one of Tiptree's most sought-after locations, the property benefits from an impressive in-and-out driveway, a generous plot, and beautifully designed interiors including the whole first floor designated to the master suite. This exquisite property is completely turnkey, ready for you to move in without any work or delay.
From the moment you arrive, the elegant façade and landscaped frontage create an immediate sense of sophistication. The in-and-out driveway provides ample off-road parking and leads to a garage with a useful adjoining store.
STEP INSIDE Inside, the property boasts a light-filled and versatile layout, finished to an exceptional standard. The welcoming hallway sets the tone, enhanced by oak herringbone flooring that flows seamlessly throughout the ground floor, adding both warmth and timeless elegance.
The heart of the home is the kitchen/family room (27'8" x 12'7"), an impressive open-plan space featuring a bespoke kitchen with a traditional butler sink, beautiful cabinetry, integrated dishwasher, tumble dryer and washing machine and luxurious quartz worktops. This stylish room opens onto the garden through bi-fold doors, creating the perfect hub for both everyday living and entertaining.
The living/dining room (28'5" x 12'0") provides an equally impressive space, designed for relaxation and family gatherings. A feature log burner adds charm and warmth.
The ground floor offers three well-proportioned bedrooms:
- Bedroom Two (14'5" x 11'9") - a generous double bedroom.
- Bedroom Three (11'3" x 11'9") - another spacious double.
- Bedroom Four (9'4" x 10'0") - a versatile room complete with fitted wardrobes.
A beautifully finished family bathroom with quality fittings completes the ground floor.
The first floor is entirely designated to the master suite (24'0" x 14'2"), creating the ultimate private sanctuary. This luxurious retreat includes a spacious bedroom, an impressive dressing room (11'8" x 13'2"), and a stunning en-suite shower room finished to the highest standard.
OUTSIDE Externally, the property boasts a generous rear garden, predominantly laid to lawn with well-stocked flower and shrub borders, complemented by a spacious patio area-perfect for outdoor entertaining. To the side, there is a useful wood store and a covered BBQ area. A detached garage provides rear internal access to the adjoining studio, both of which benefit from power and lighting, offering excellent potential for conversion into an annexe (subject to planning).
To the front, the property is approached via an attractive in-and-out driveway, providing ample off-road parking to both the front and side aspects.
Enquire About This Property
If you would like to arrange a viewing of this property or if you have any questions or queries then please contact us using the following information
