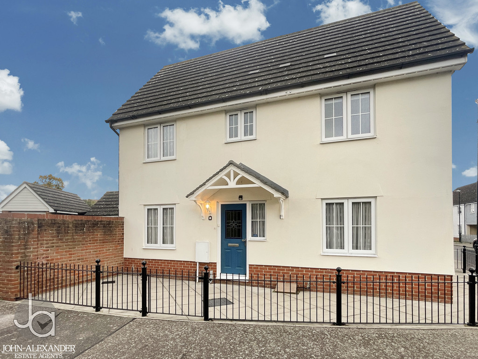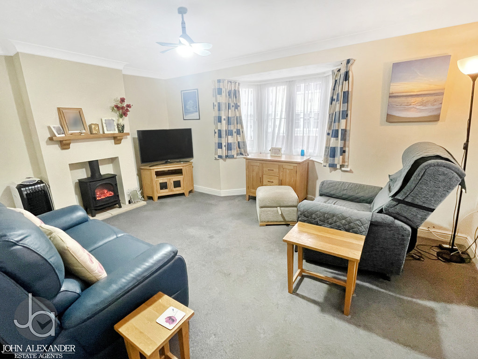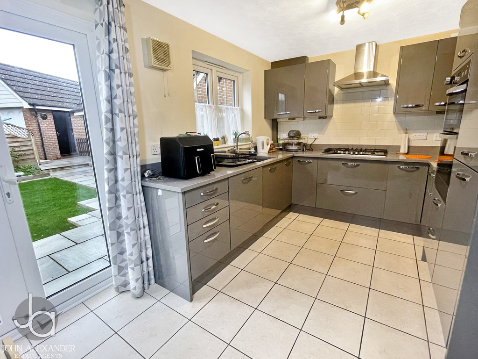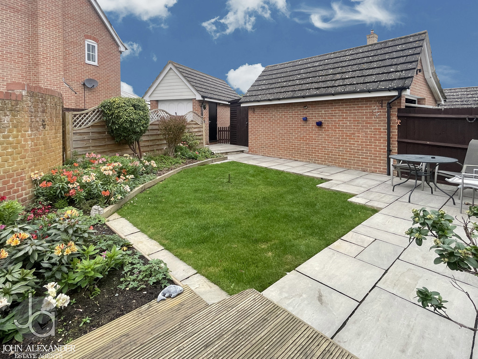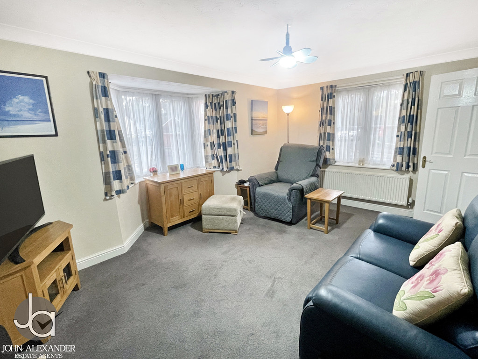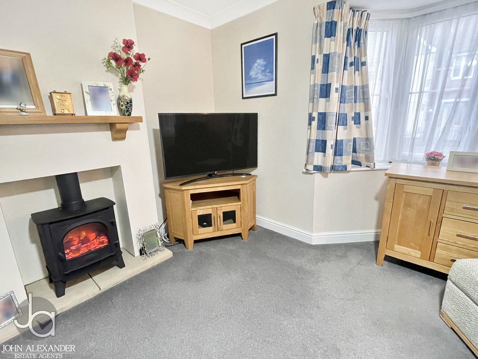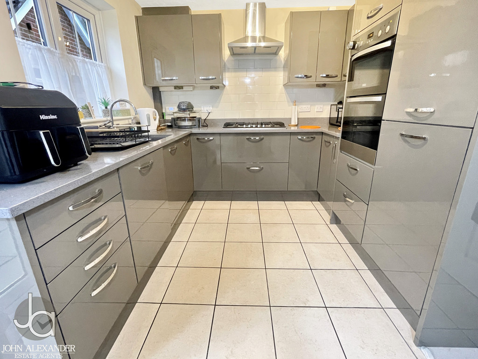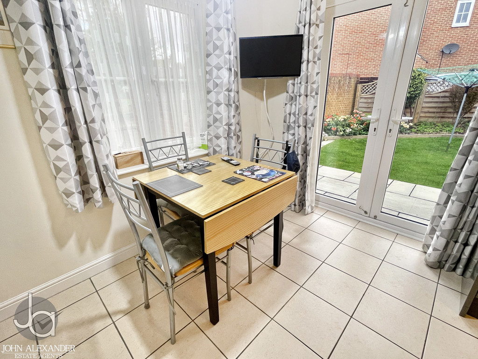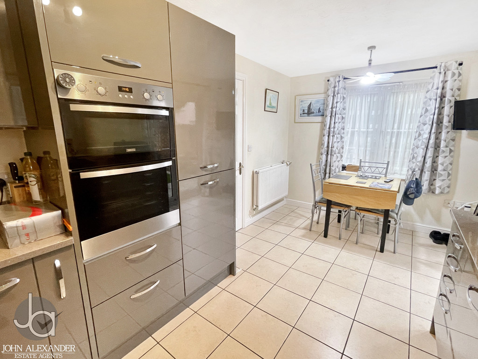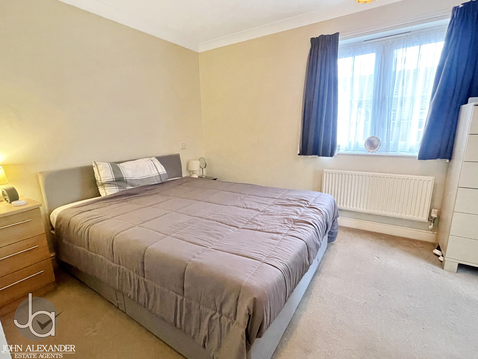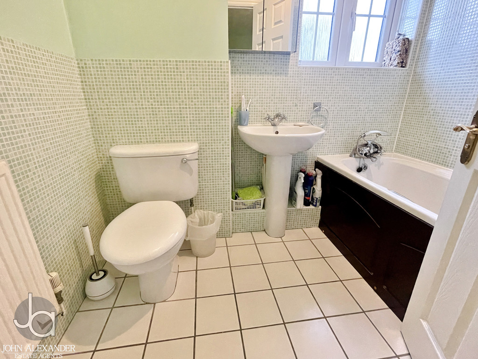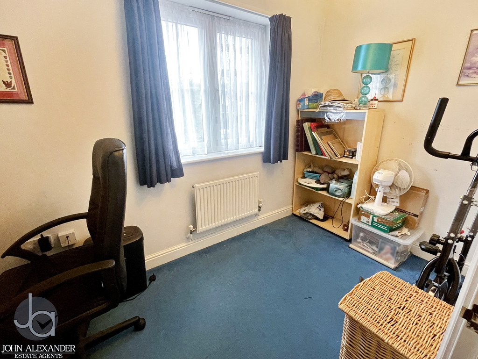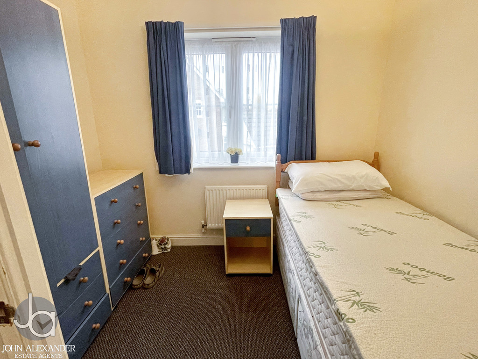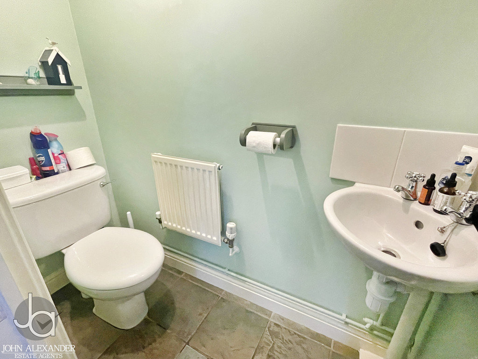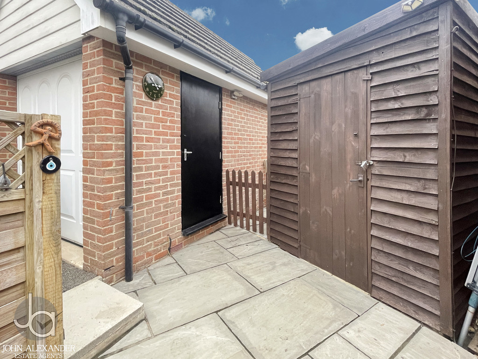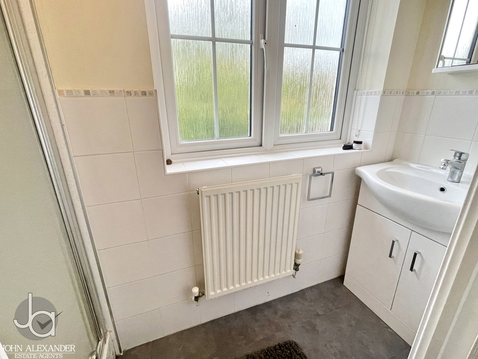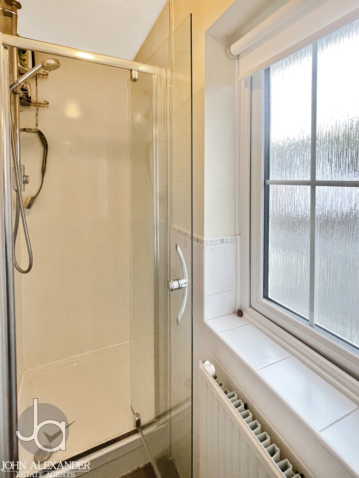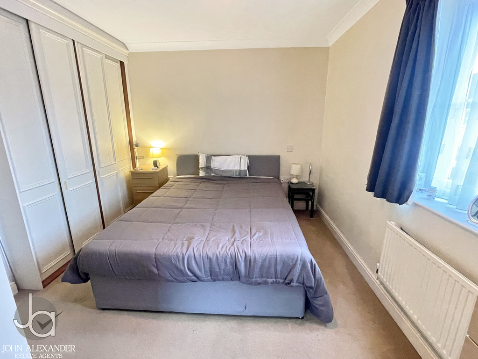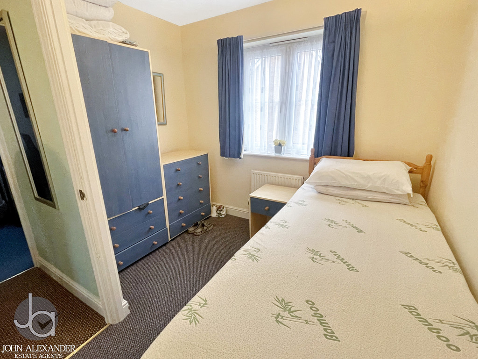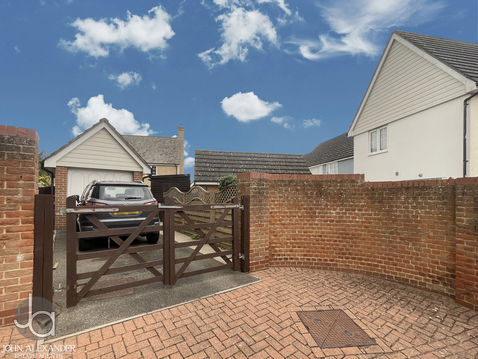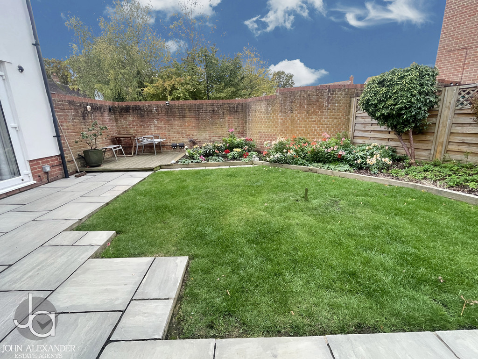Ketley Close, Tiptree, Colchester
£330,000 Guide Price
Property Overview
Summary
John Alexander is pleased to present to market a modern three-bedroom linked-detached home set in a quiet cul-de-sac close to local shops and schools. It offers a bright lounge, a stylish kitchen-diner opening to the garden, a master bedroom with en-suite, and a family bathroom. Outside, there’s a private driveway, garage, and enclosed rear garden—an ideal family home combining comfort and convenience.
Property Features
Full Details
OVERVIEW ***GUIDE PRICE £330,000 TO £340,000***
John Alexander is pleased to present to market a modern three-bedroom linked-detached home set in a quiet cul-de-sac close to local shops and schools. It offers a bright lounge, a stylish kitchen-diner opening to the garden, a master bedroom with en-suite, and a family bathroom. Outside, there's a private driveway, garage, and enclosed rear garden-an ideal family home combining comfort and convenience.
STEP INSIDE On entering the home, the hallway provides access to a ground-floor WC and stairs leading to the first floor. To the left is the kitchen/diner, measuring 15' 03" x 8' 08" (4.65m x 2.64m).
The kitchen is fitted with a full range of wall and base units finished with Quartz worktops. Appliances include a five-burner gas hob with overhead extractor, eye-level double oven, integrated fridge/freezer, and washing machine, making this a practical and functional space for everyday use.
The lounge, 15' 03" x 10' 06" (4.65m x 3.2m), is a bright room with a bay window to the front, providing a pleasant area for relaxation.
Upstairs, the landing leads to three bedrooms. The main bedroom, 12' 06" x 9' 08" (3.81m x 2.95m), benefits from an en-suite shower room. Bedroom two measures 10' 09" x 6' 05" (3.28m x 1.96m), and bedroom three is 8' 11" x 8' 07" (2.72m x 2.62m), suitable for a single bed or home office. A family bathroom completes the first floor.
.
STEP OUTSIDE The exterior of the property is both functional and private, with a gated driveway situated at the rear, offering secure off-road parking. Also to the rear is a detached garage, complete with an up-and-over door, power and lighting, and a convenient side access door. The enclosed walled garden provides a peaceful outdoor space, featuring a patio area ideal for relaxing or entertaining. The remainder of the garden is mainly laid to lawn, bordered by mature shrubs and flowers, and includes practical additions such as an outside tap, power points, and a timber shed which will remain with the property.
Enquire About This Property
If you would like to arrange a viewing of this property or if you have any questions or queries then please contact us using the following information
