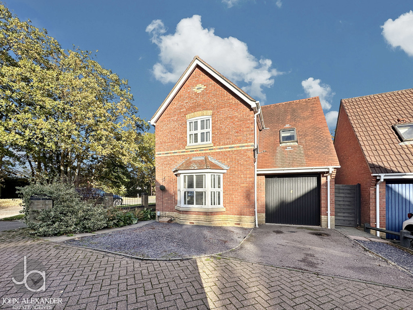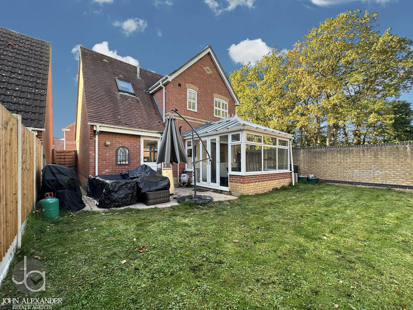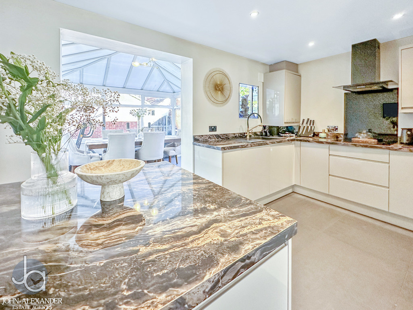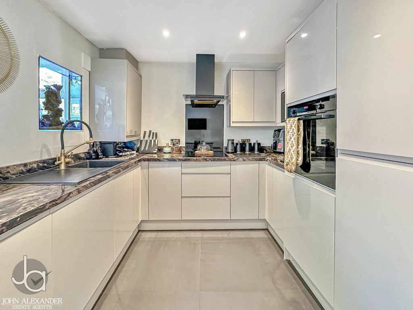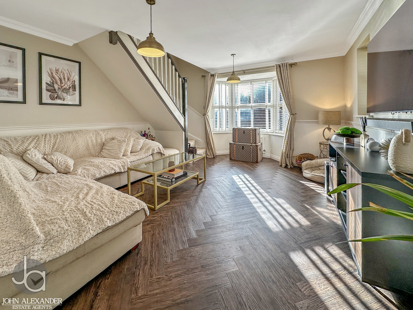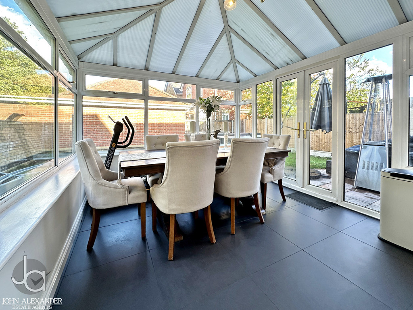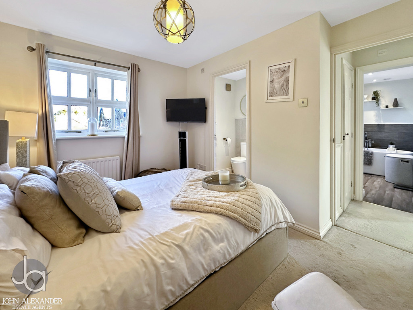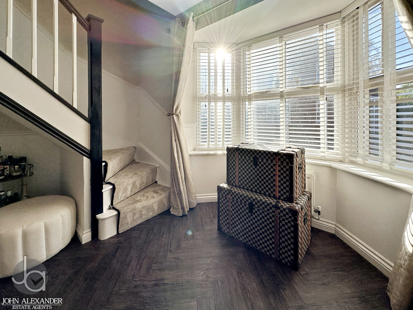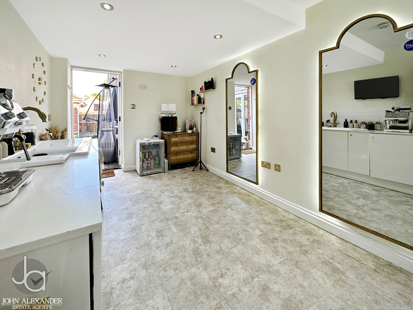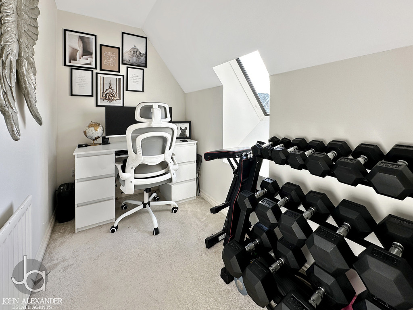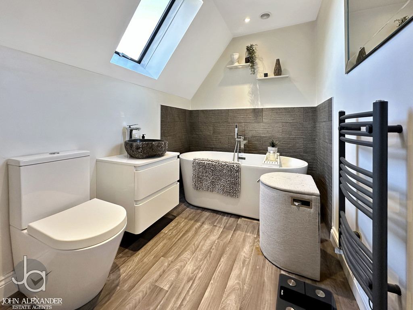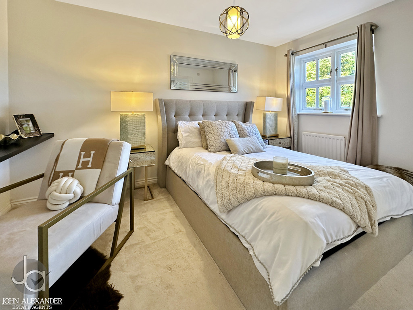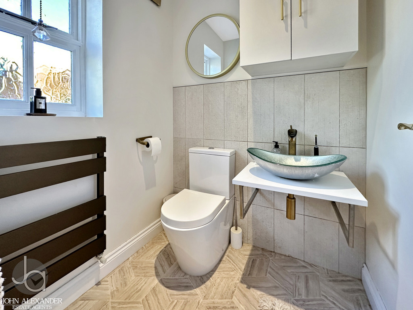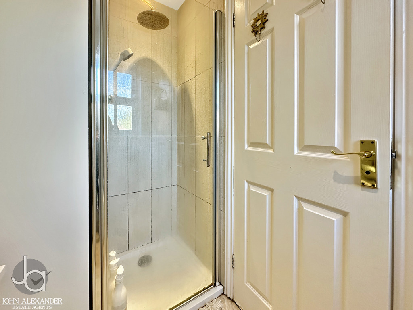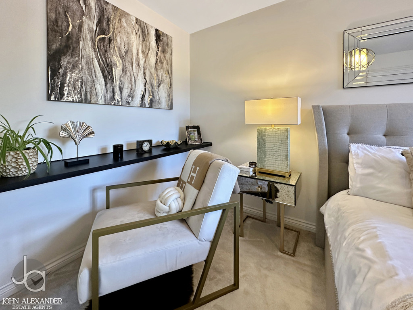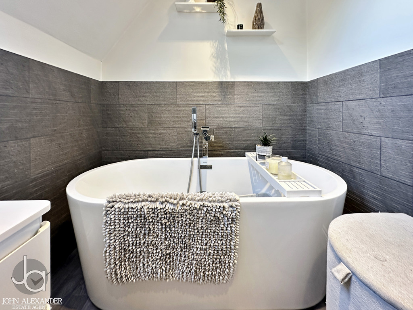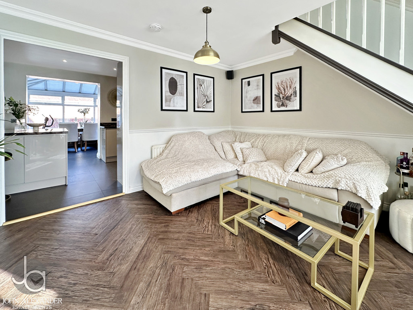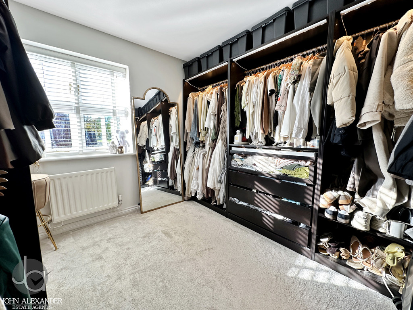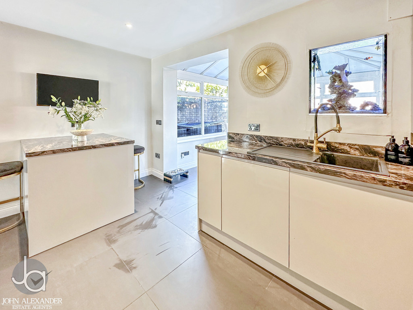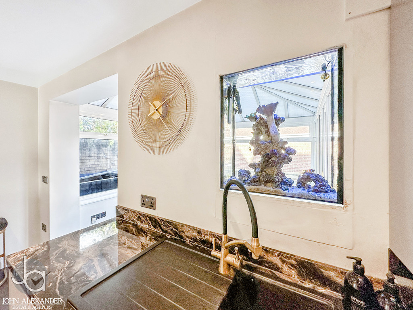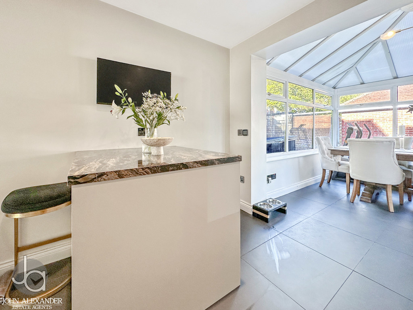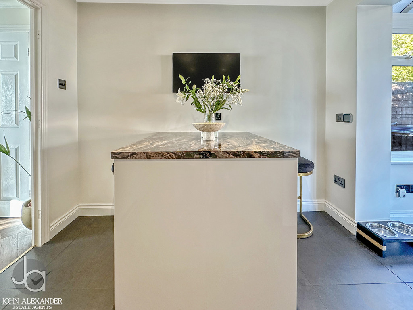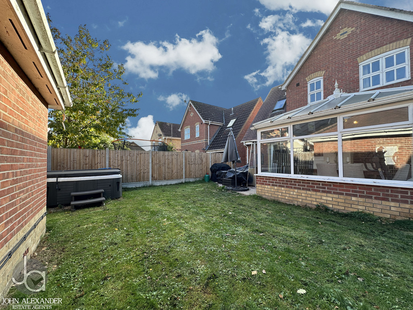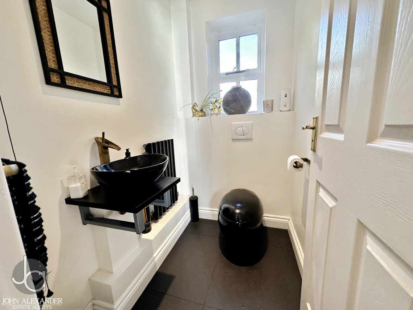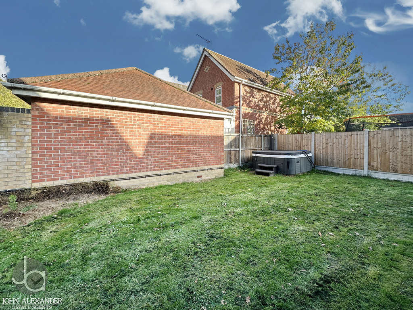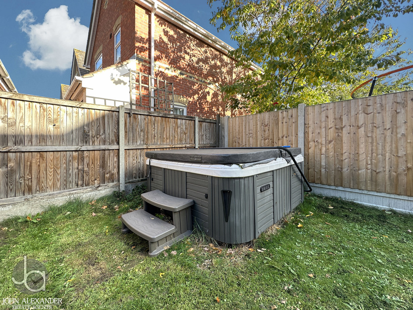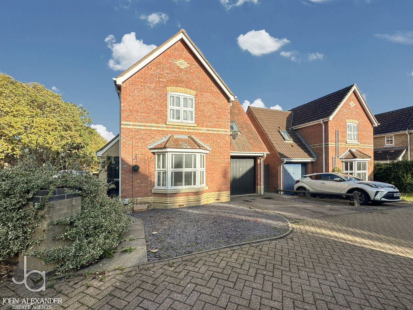Brinkley Lane, Highwoods, Colchester
£375,000 Guide Price
Property Overview
Summary
A beautifully presented three-bedroom family home, boasting a versatile ground-floor studio, en-suite to the master bedroom, private garden, and off-road parking to the front, ideally situated in the sought-after Highwoods area.
This property combines modern design with functional spaces, making it an excellent choice for families or professionals seeking a comfortable and well-connected home.
Property Features
Full Details
OVERVIEW **GUIDE PRICE £375,000 to £400,000 **
A beautifully presented three-bedroom family home, boasting a versatile ground-floor studio, en-suite to the master bedroom, private garden, and off-road parking to the front, ideally situated in the sought-after Highwoods area.
This property combines modern design with functional spaces, making it an excellent choice for families or professionals seeking a comfortable and well-connected home.
STEP INSIDE The ground floor features a welcoming porch leading into a bright and airy living room with a bay window, creating a warm and inviting space. To the rear, there is a modern kitchen/breakfast room that flows seamlessly into a conservatory, perfect for dining or relaxing while enjoying views of the garden. A convenient downstairs cloakroom and a separate studio provide excellent flexibility, ideal for a home office, creative space, or additional accommodation.
Upstairs, the property boasts three well-proportioned bedrooms, including a generous principal bedroom with its own en-suite shower room. The remaining bedrooms are served by a stylish family bathroom, offering comfort and practicality for modern living.
STEP OUTSIDE Externally, the property boasts a private rear garden with a patio area and lawn, perfect for outdoor entertaining and family activities, complemented by off-road parking to the front for added convenience.
LOCATION The Gilberd secondary School and a number of high achieving primary and proprietary schools are all close by. The A12/ A120 is within easy reach and offers fantastic routes to Harwich, Ipswich/A14 and Chelmsford. Colchester's mainline railway station is just over 1 mile away and provides links to London Liverpool Street in around 50 minutes. Colchester City Centre offers an array of shopping, theatre and arts, bars and restaurants.
DIMENSIONS Lounge 15' 8" into bay x 13' 3" max
Kitchen/breakfast Room 13' 4" x 9'
Conservatory 10' 8" x 9' 8"
Bedroom One 12' 10 x 9' 8" max
Bedroom Two 12' 4" x 9' 8" max
Bedroom Three 8' 8" x 5' 4"
Enquire About This Property
If you would like to arrange a viewing of this property or if you have any questions or queries then please contact us using the following information
