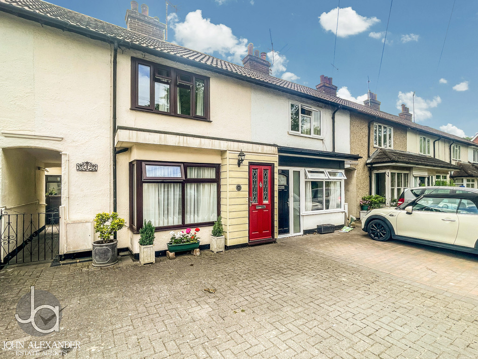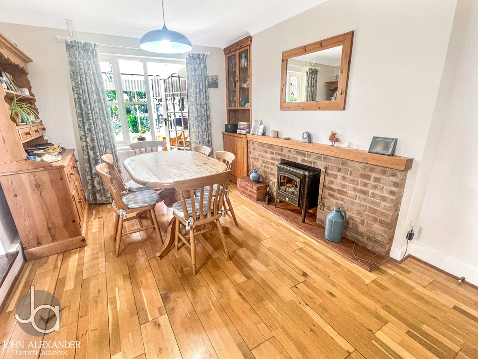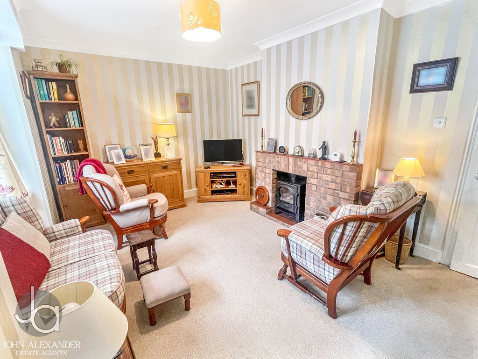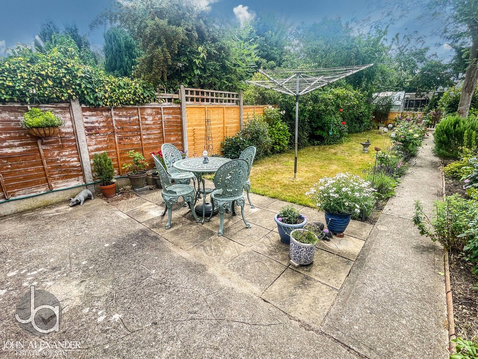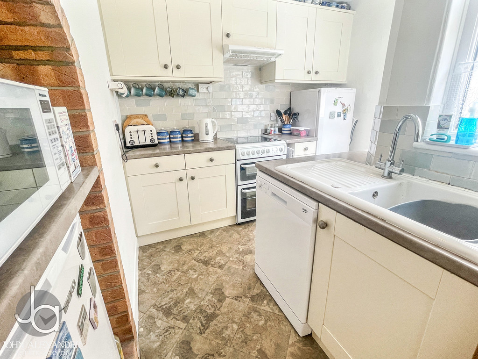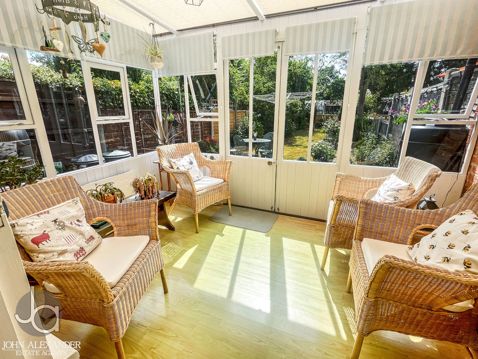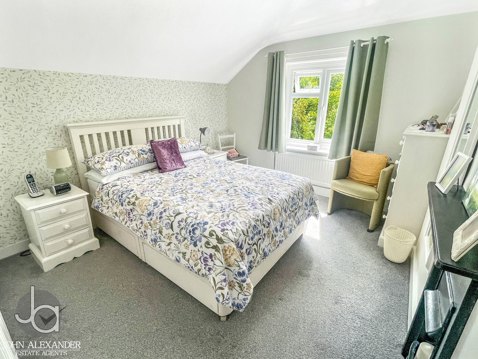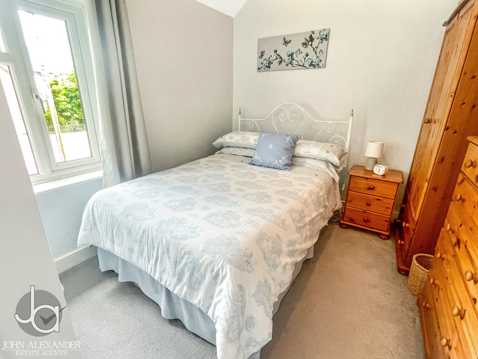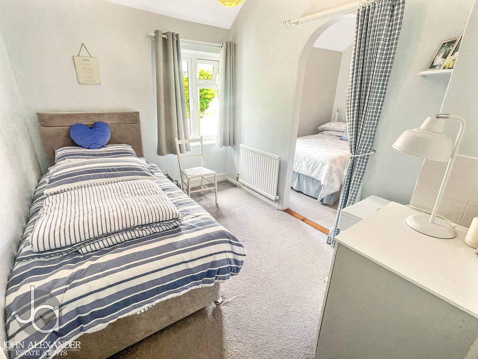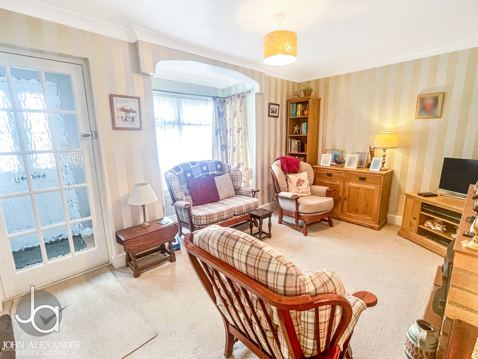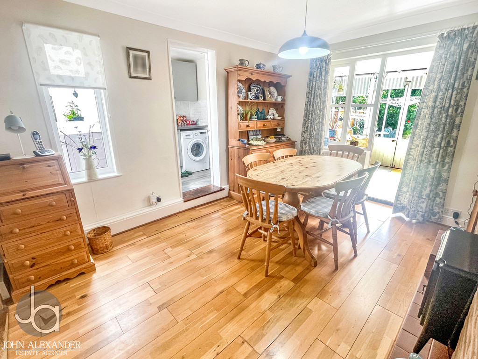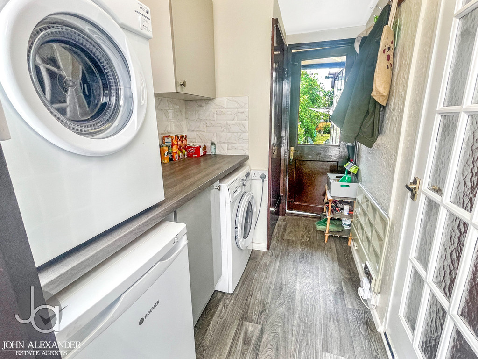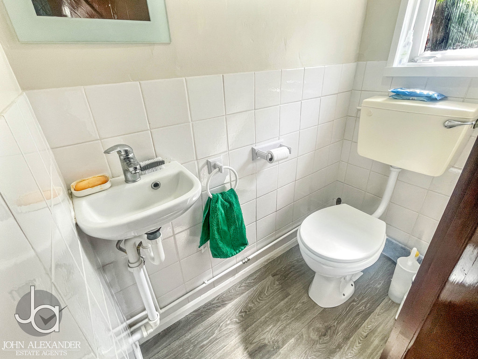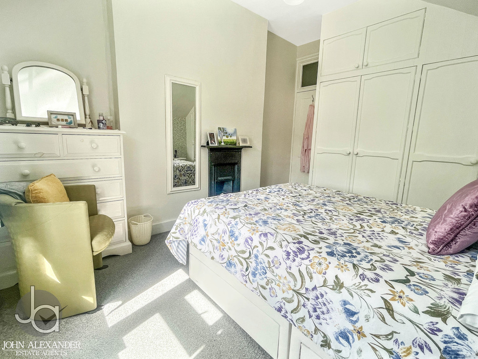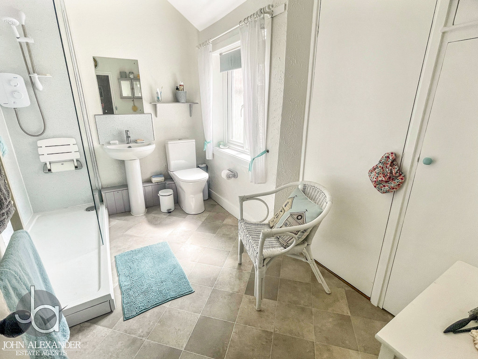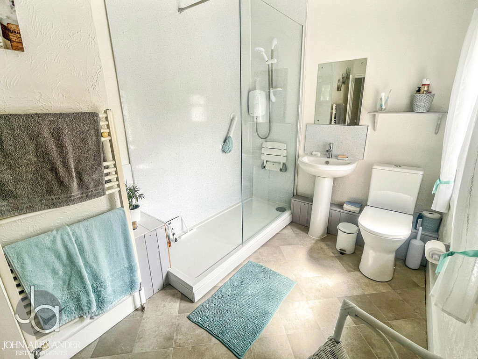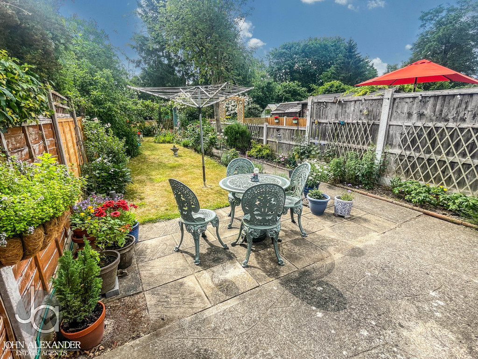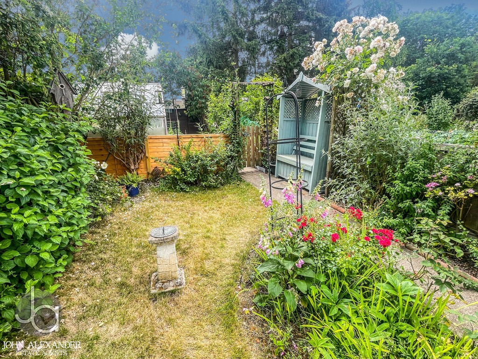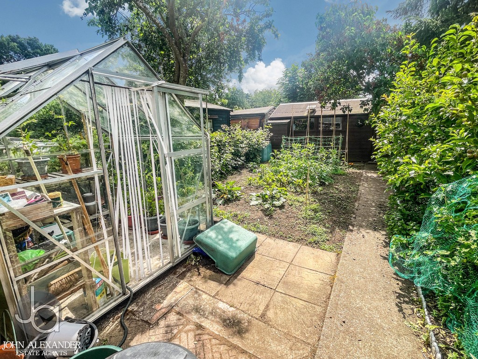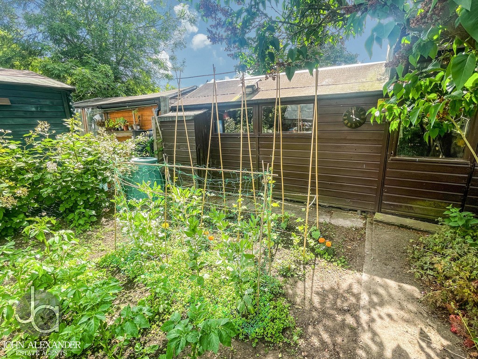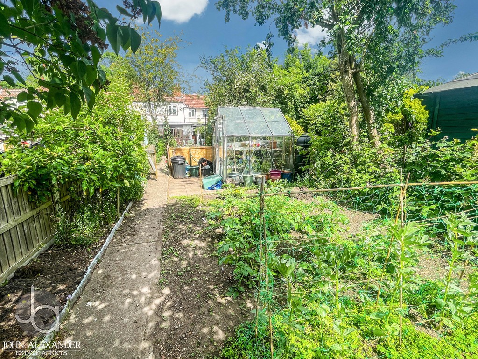London Road, Kelvedon, Colchester
£300,000 Guide Price
Property Overview
Summary
John Alexander are delighted to offer for sale this spacious three-bedroom terraced house situated on London Road in the sought-after village of Kelvedon, ideally positioned within walking distance of the mainline railway station with direct services to London Liverpool Street. The property is well located for access to a range of local shops, well-regarded schools, and village amenities.
Property Features
Full Details
OVERVIEW ***GUIDE PRICE £300,000 TO £325,000***
John Alexander are delighted to offer for sale this spacious three-bedroom terraced house situated on London Road in the sought-after village of Kelvedon, ideally positioned within walking distance of the mainline railway station with direct services to London Liverpool Street. The property is well located for access to a range of local shops, well-regarded schools, and village amenities.
STEP INSIDE Internally, the accommodation is well laid out and comprises an entrance porch, a generous lounge to the front, a central dining room, a fitted kitchen, a utility room, a ground floor cloakroom, and a bright conservatory opening onto the rear garden.
Upstairs offers three well-proportioned bedrooms, a family bathroom, a built-in wardrobe in the principal bedroom, and an additional storage cupboard on the landing.
DIMENSIONS ENTRANCE PORCH
LOUNGE 14' 6" x 9' 10" (4.42m x 3m)
INNER HALLWAY
DINING ROOM 13' x 10' 6" (3.96m x 3.2m)
KITCHEN 8' 10" x 8' 4" (2.69m x 2.54m)
UTILITY ROOM 8' 8" x 5' 5" (2.64m x 1.65m)
CLOAKROOM
CONSERVATORY 11' x 8' (3.35m x 2.44m)
LANDING
BEDROOM ONE 11' x 10' 4" (3.35m x 3.15m)
BEDROOM TWO 10' x 7' 7" (3.05m x 2.31m)
BEDROOM THREE 8' 8" x 8' 5" (2.64m x 2.57m)
FAMILY BATHROOM 10' 6" x 7' 3" (3.2m x 2.21m)
STEP OUTSIDE Externally, the property boasts a beautifully maintained and generously sized rear garden, thoughtfully designed to offer both relaxation and practicality. A paved patio area provides the perfect spot for outdoor dining or entertaining, surrounded by mature planting and well-kept borders. The garden leads onto a neat lawn with flowerbeds, offering a peaceful and colourful retreat. Toward the rear, there is a productive vegetable patch ideal for those with green fingers, alongside a greenhouse and a well-equipped workshop with power, providing excellent space for gardening enthusiasts or hobbyists. The garden is fully enclosed and enjoys a good degree of privacy, making it ideal for families.
To the front of the property, there is convenient off-road parking, adding to the overall practicality of this charming home.
SUMMARY This well-presented home combines comfortable living space with a convenient location, making it ideal for families, commuters, or investors. Viewing is highly recommended to fully appreciate the space and setting on offer.
Enquire About This Property
If you would like to arrange a viewing of this property or if you have any questions or queries then please contact us using the following information
