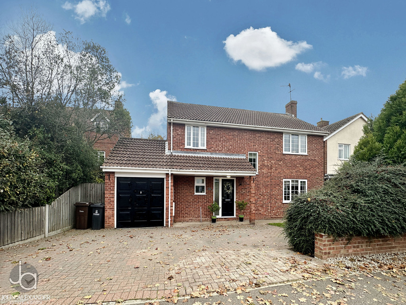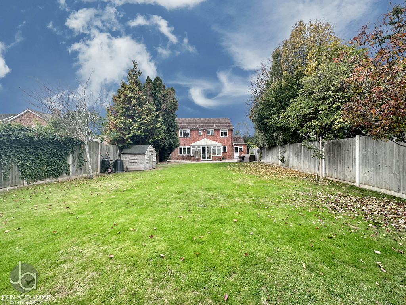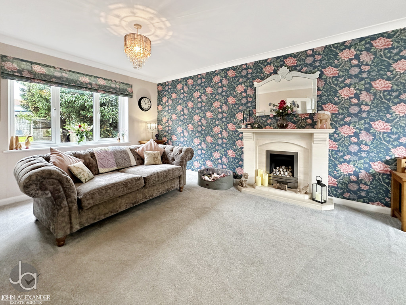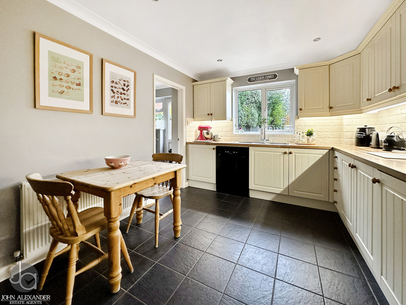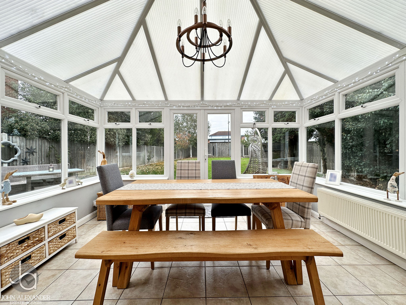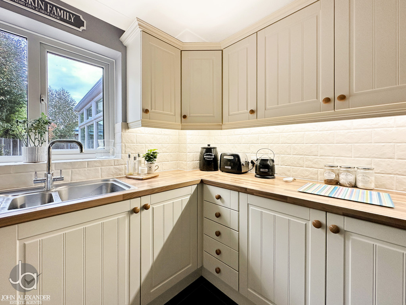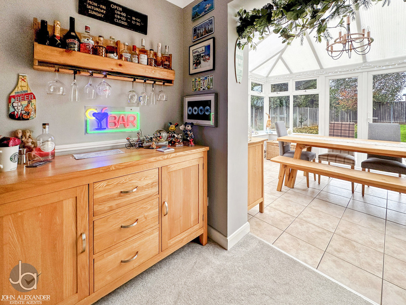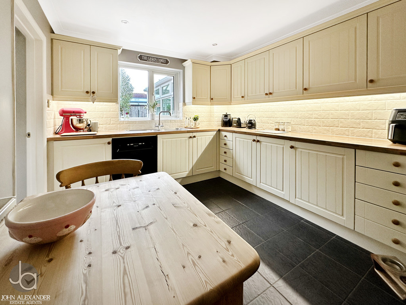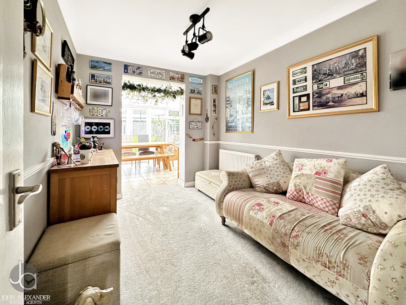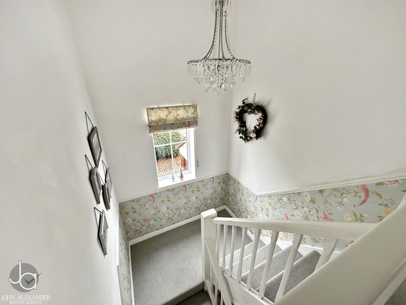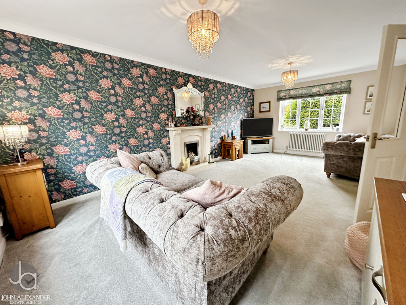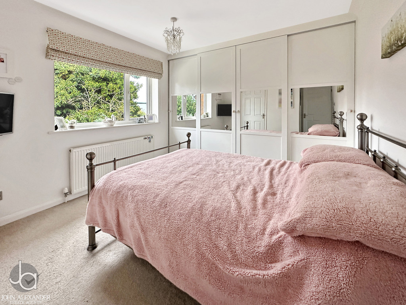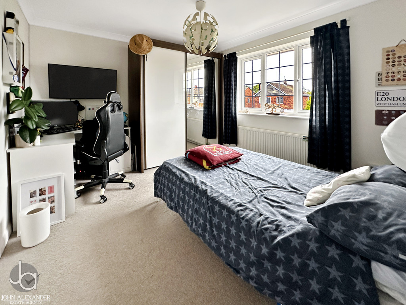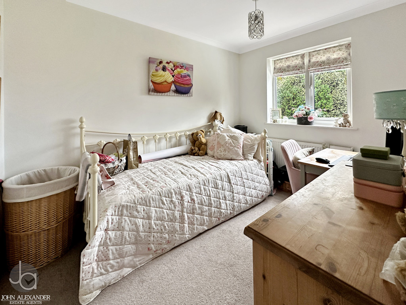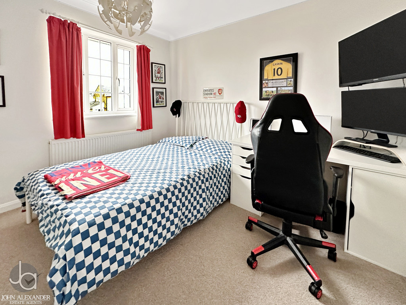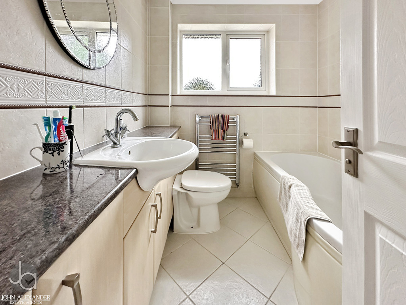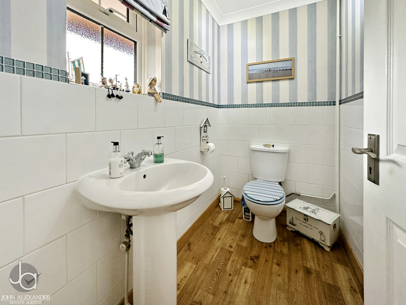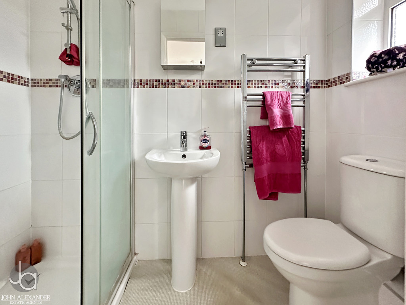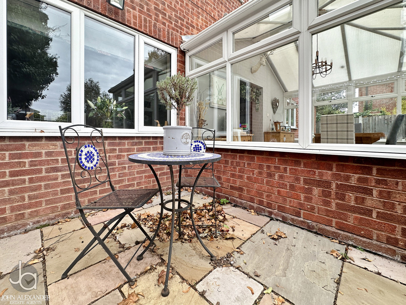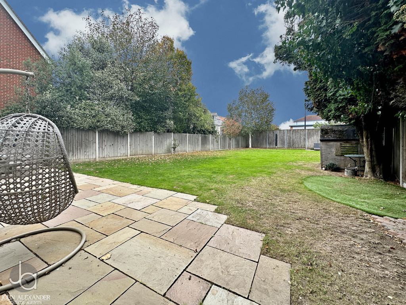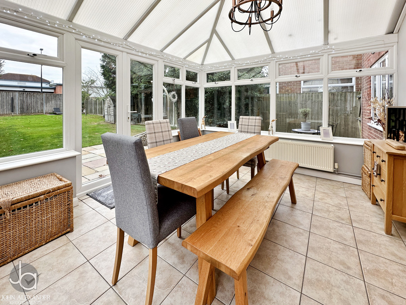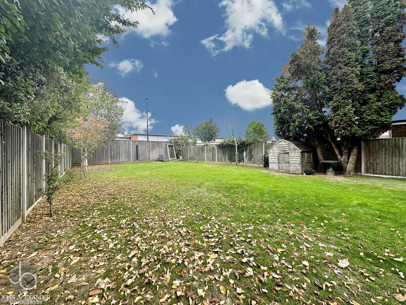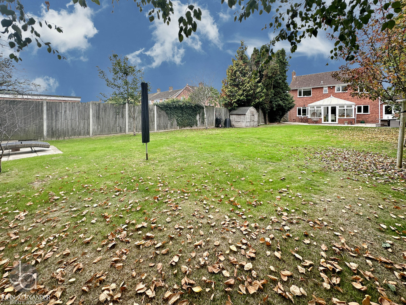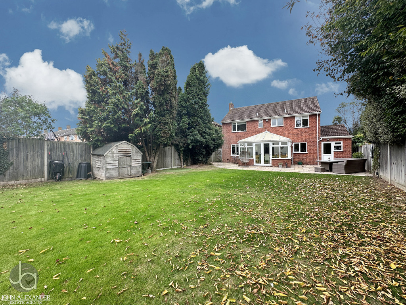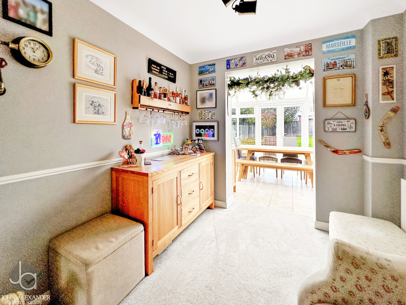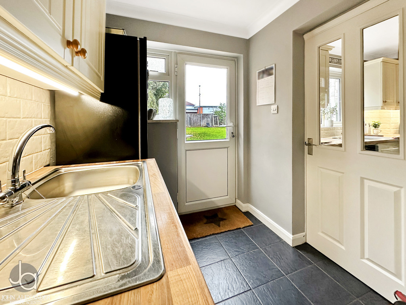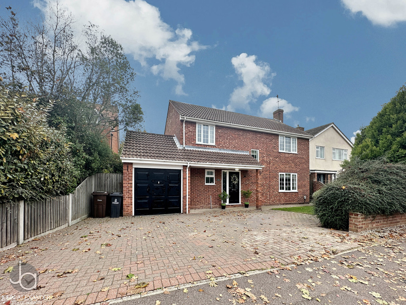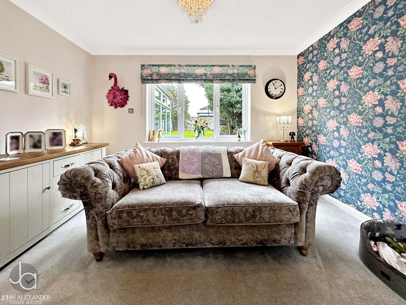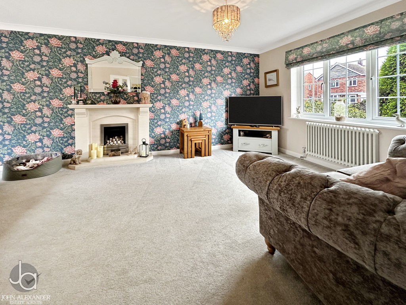Winstree Road, Stanway, Colchester
£550,000 Guide Price
Property Overview
Summary
Located on Winstree Road, this well-presented home features four bedrooms, two bathrooms, a bright conservatory, generous living room, separate dining room, and a stunning 100ft rear garden. With excellent local amenities, schools, and transport links nearby, this home offers both convenience and tranquillity.
Property Features
Full Details
THE OVERVIEW ***Guide Price Of £550,000 - £600,000***
Located on Winstree Road, this well-presented home features four bedrooms, two bathrooms, a bright conservatory, generous living room, separate dining room, and a stunning 100ft rear garden. With excellent local amenities, schools, and transport links nearby, this home offers both convenience and tranquillity.
STEP INSIDE Step into the welcoming entrance hallway, which sets the tone for this well-maintained home. To the right, you'll find the spacious lounge, measuring 21'1" x 11'11", a perfect area for relaxing or entertaining, with ample natural light flowing through. Adjacent to the lounge is the dining room (10'2" x 8'), ideal for family meals and gatherings, which leads seamlessly into the bright conservatory (13'9" x 11'1"), offering views of the garden and a tranquil space to unwind.
The heart of the home is the stunning kitchen/breakfast room (13'2" x 9'9"), beautifully fitted with cream shaker-style cabinetry, elegant wooden countertops, and a range oven with hob and extractor fan. Integrated appliances and a water softener add convenience, while generous worktop space makes this kitchen both stylish and practical. Just off the kitchen, the utility room (8'7" x 6'3") provides additional functionality with a sink and drainer, extra worktops, and space for appliances-perfect for laundry and storage needs.
Upstairs, the master bedroom (11'11" x 10'3") offers a peaceful retreat with its own en suite for added privacy and fitted wardrobes. Bedroom two (12' x 10'3") and bedroom three (11'8" x 10'4") are generously sized, while bedroom four (10'5" x 7'11") is ideal as a guest room, nursery, or home office. The family bathroom completes the first floor, designed for comfort and practicality.
This property combines thoughtful design with quality finishes, making it an excellent choice for those seeking a well-maintained home with versatile living spaces.
STEP OUTSIDE To the front of this attractive home benefits from a spacious garage and a block-paved driveway, offering ample off-road parking for multiple vehicles.
To the rear, extending to approximately 100 feet, the fully enclosed rear garden offers a peaceful and private outdoor retreat. It is predominantly laid to lawn, complemented by a generous patio area-ideal for entertaining or relaxing. The garden also features mature flower beds and established shrub borders. Gated side access provides practical entry to the garden from the front of the property.
THE LOCATION The property is located is in a vibrant and well-connected area, with shops, supermarkets, well-regarded schools, and convenient A12 access all nearby-making it an ideal family home
Enquire About This Property
If you would like to arrange a viewing of this property or if you have any questions or queries then please contact us using the following information
