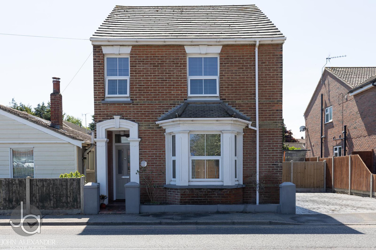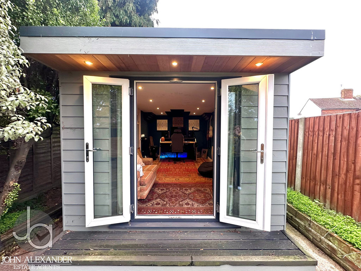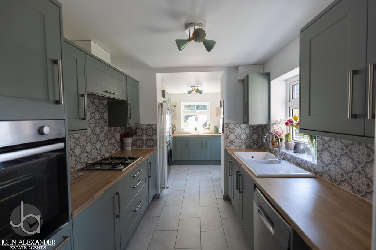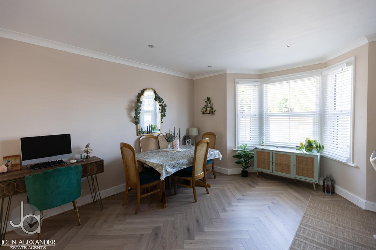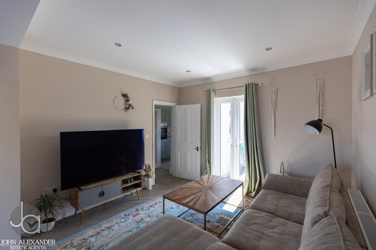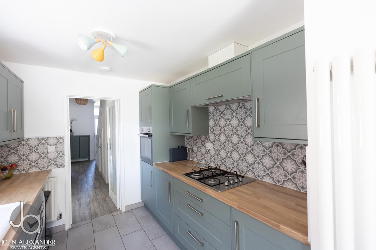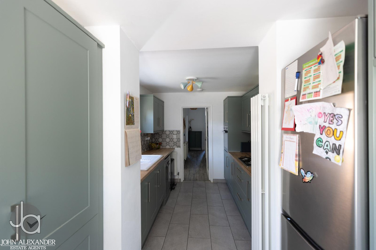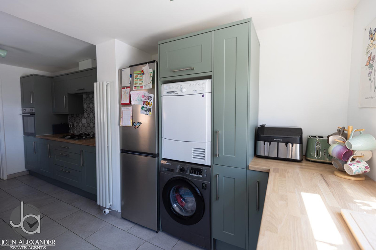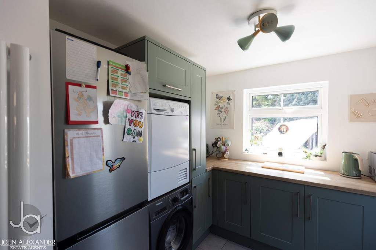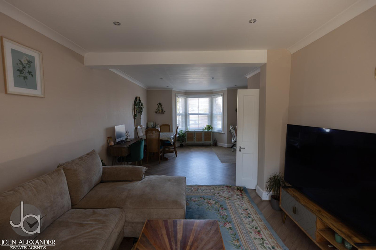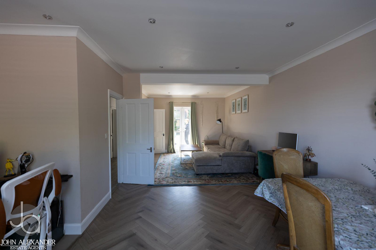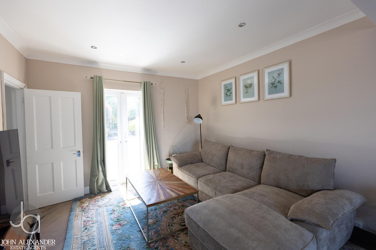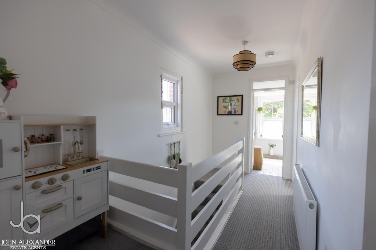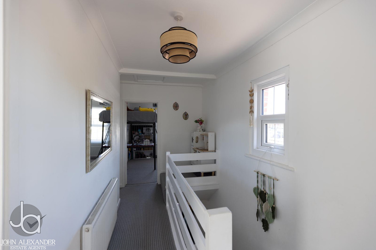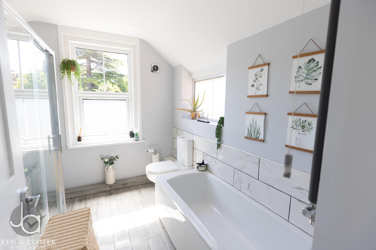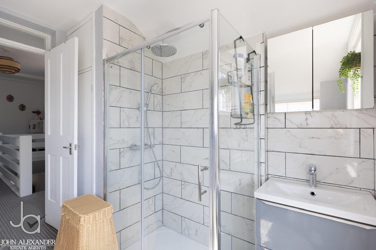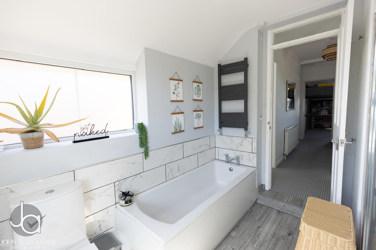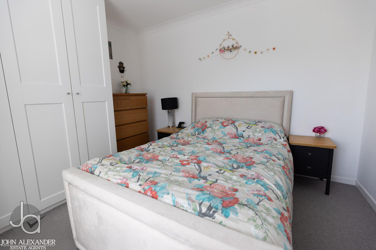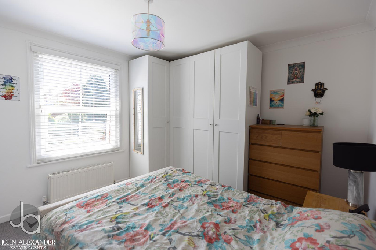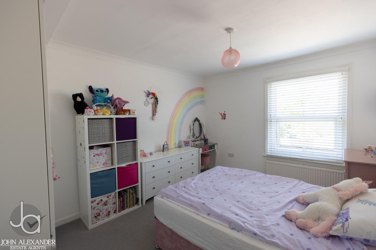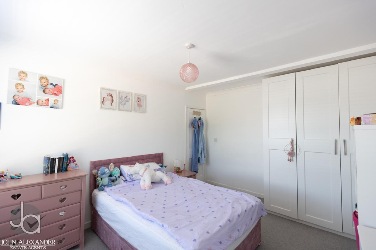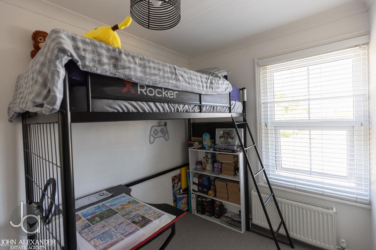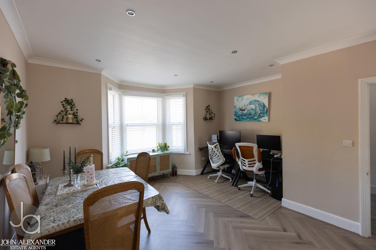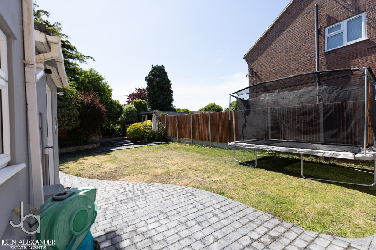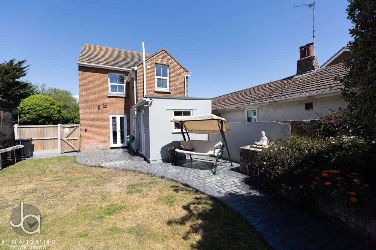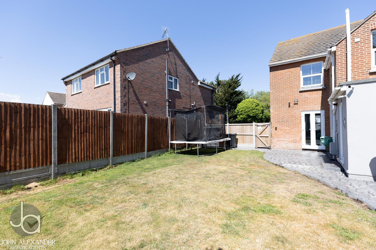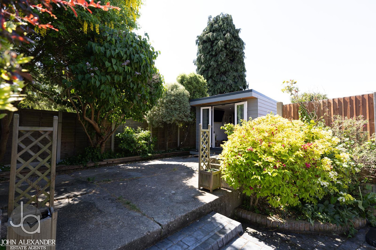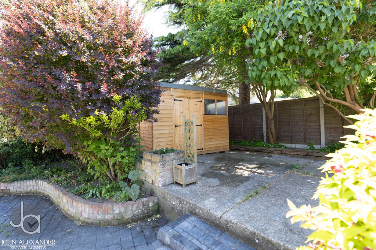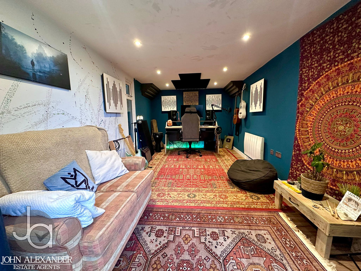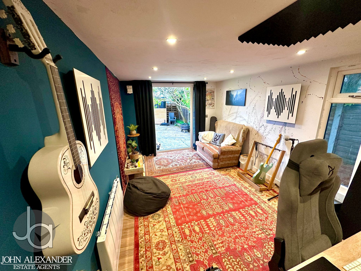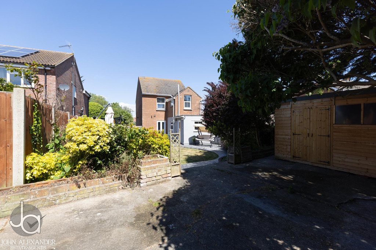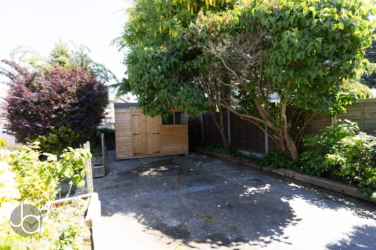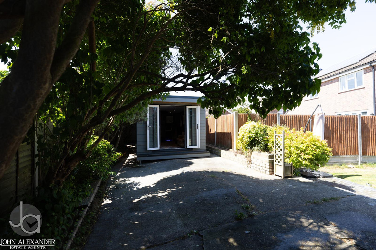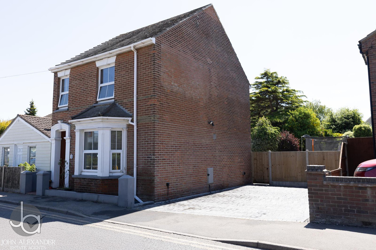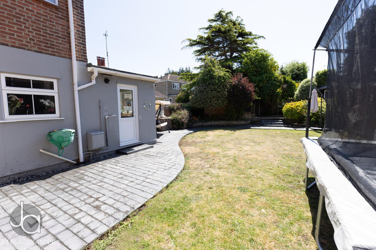Kirby Road, , Walton On The Naze
£425,000 Guide Price
Property Overview
Summary
A beautifully presented detached three-bedroom home combining modern style with coastal charm. The spacious lounge and dining area feature a bay window, French doors, and views of the south-facing garden, while the stunning shaker-style kitchen offers timeless appeal. Upstairs, three well-proportioned bedrooms and a contemporary bathroom complete this inviting home, perfectly positioned close to local amenities and the seafront.
Property Features
Full Details
OVERVIEW ***GUIDE PRICE £425,000 TO £450,000***
A beautifully presented detached three-bedroom home combining modern style with coastal charm. The spacious lounge and dining area feature a bay window, French doors, and views of the south-facing garden, while the stunning shaker-style kitchen offers timeless appeal. Upstairs, three well-proportioned bedrooms and a contemporary bathroom complete this inviting home, perfectly positioned close to local amenities and the seafront.
STEP INSIDE As you step through the welcoming hallway, you are greeted by an inviting sense of space that flows effortlessly into the expansive lounge and dining area, which measures an impressive 7.67m x 4.45m (25'2" x 14'7"). Bathed in natural light, this bright and airy room features elegant herringbone flooring that brings a refined and classic charm to the space. A charming bay window at the front and large windows at the rear offer delightful views of the south-facing garden. French doors open directly onto the outdoor space, perfectly blending indoor comfort with outdoor tranquillity and creating an ideal setting for entertaining or simply relaxing on sunny days.
At the heart of the home lies a beautifully designed shaker-style kitchen, brought to life with vintage Victoria-style tiles that lend a touch of timeless elegance. Measuring 3.58m x 2.69m (11'9" x 8'10"), the kitchen is both stylish and functional, equipped with a gas hob, electric oven, and plenty of room for casual dining. A convenient ground-floor WC adds to the practicality of the layout, making the space as functional as it is inviting.
Upstairs, the property continues to impress with three well-proportioned bedrooms. The main bedroom, measuring 4.22m x 3.23m (13'10" x 10'7"), provides a comfortable retreat with ample space for furnishings. The second bedroom, 3.63m x 3.36m (11'11" x 11'0"), offers generous proportions ideal for a guest room or additional family space, while the third bedroom, 3.28m x 2.11m (10'9" x 6'11"), is perfect for a child's room, home office, or dressing room. Completing the first floor is a modern family bathroom measuring 2.69m x 1.96m (8'10" x 6'5"), tastefully finished and designed for both comfort and convenience.
Adding further potential, the property benefits from approved plans for a loft conversion. This future enhancement provides excellent flexibility for growing families or those seeking additional living space, while adding significant value to the home.
STEP OUTSIDE Stepping outside, the home continues to impress with a spacious patterned concrete driveway offering ample parking for up to four vehicles. To the rear, a generous garden provides a wonderful balance of leisure and practicality, featuring a stylish patterned patio area ideal for outdoor dining, a well-kept lawn, and a handy storage shed. Adding to its versatility, a stunning, fully insulated garden room is designed for year-round comfort and versatility. Complete with power, lighting, and heating, it offers the ideal space for remote working, creative projects, or a peaceful retreat. Thoughtfully finished with modern décor and ample natural light, it's a perfect blend of functionality and style-your own private haven just steps from home.
THE LOCATION Kirby Road is situated in the charming coastal town of Walton-on-the-Naze, offering a peaceful residential setting close to local shops, schools, and healthcare facilities. The area benefits from excellent transport links, including Walton-on-the-Naze railway station, and is just a short walk from sandy beaches, The Naze cliffs, and the historic Naze Tower. With a strong sense of community and a safe, family-friendly environment, it's an ideal location for both seaside living and convenient commuting.
Enquire About This Property
If you would like to arrange a viewing of this property or if you have any questions or queries then please contact us using the following information
